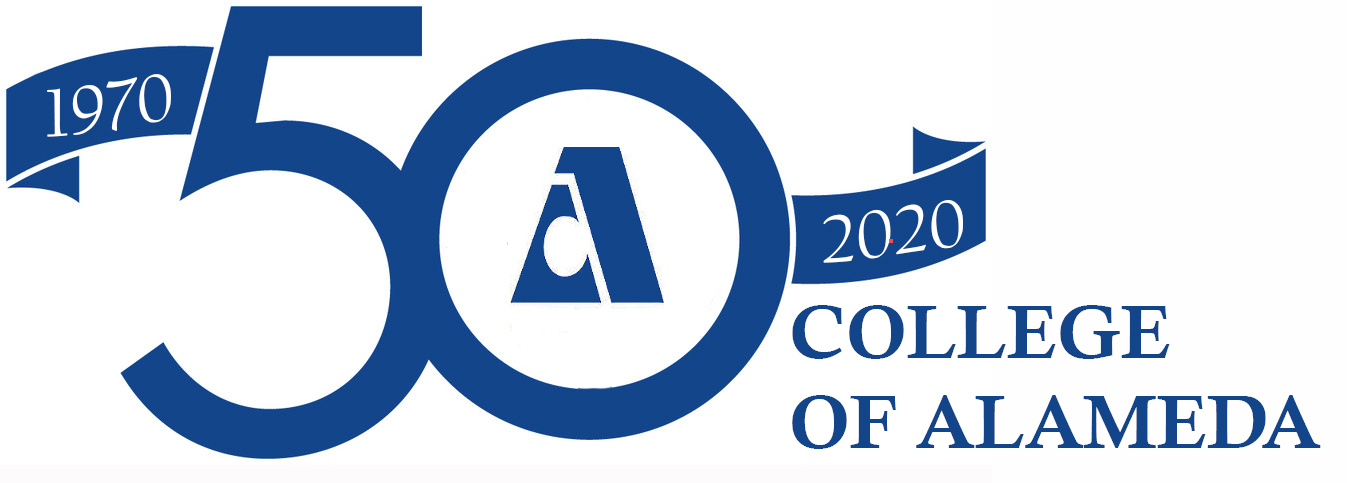KEY INFORMATION
Cost: $42.1M
37,000 ASF (53,000 GSF)
Two-story wing and three-story wing joined by atrium
14 general classrooms
1 computer classroom
Instructional suites for Art and Apparel Design & Merchandising
Café
Art Gallery
Lobby/Gathering Space
2 deans and staff suite
20 full time faculty Offices
Part time faculty center
Multiple meeting rooms
Architect: Noll + Tam
Design-Builder: Overaa Construction
